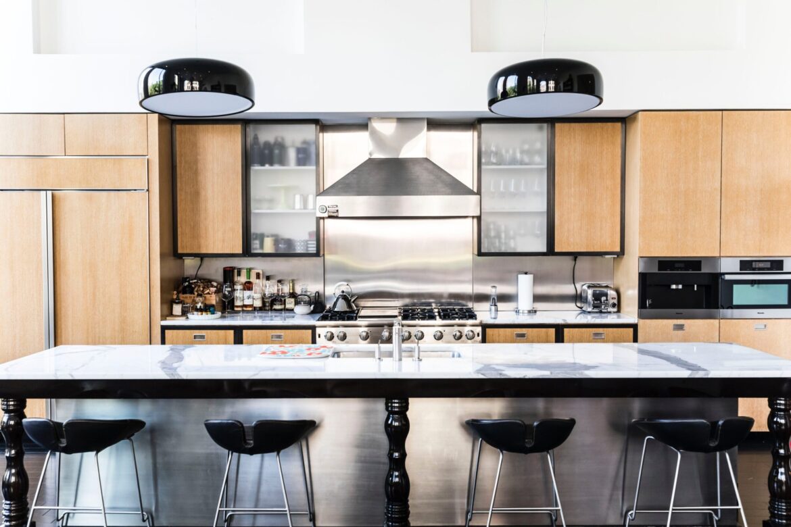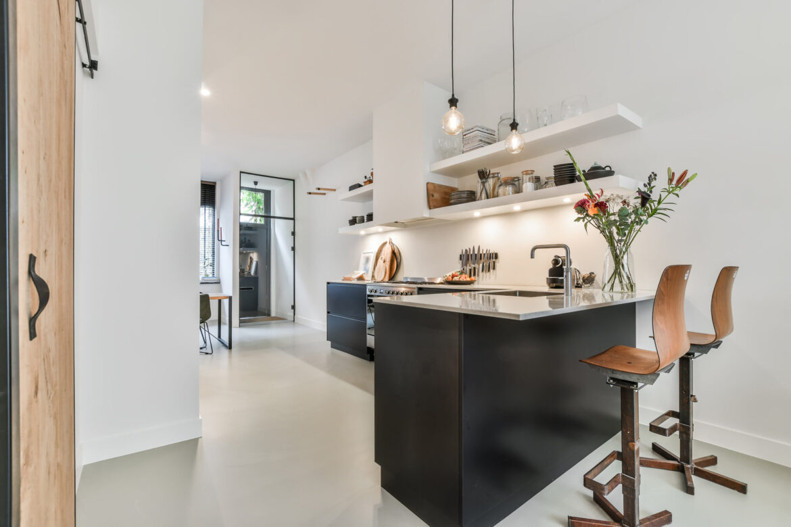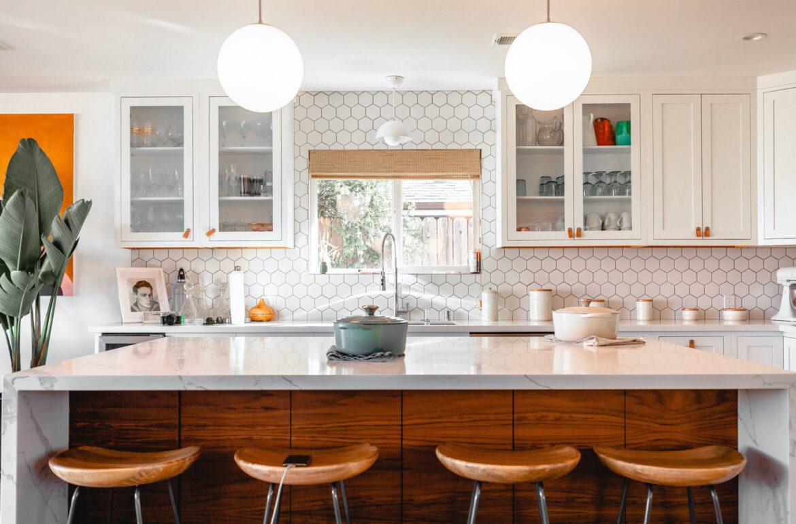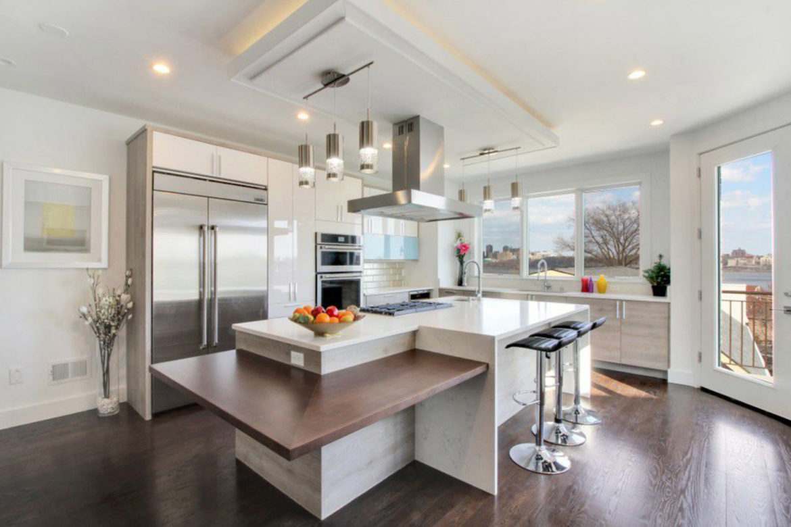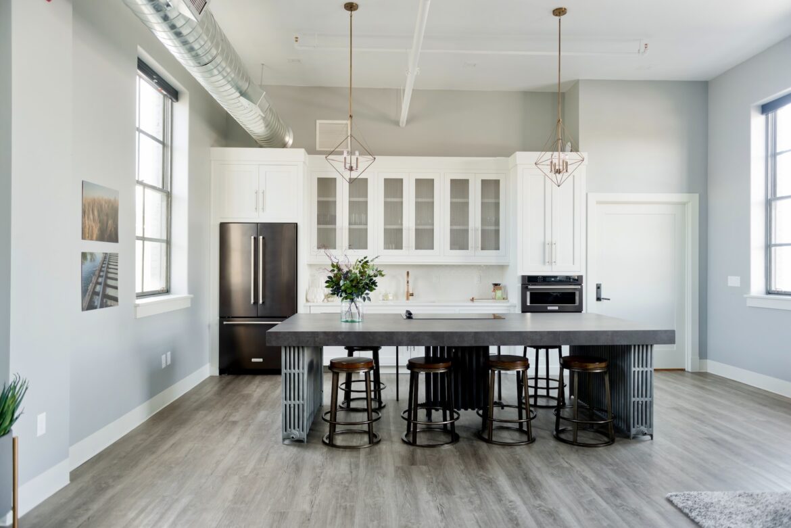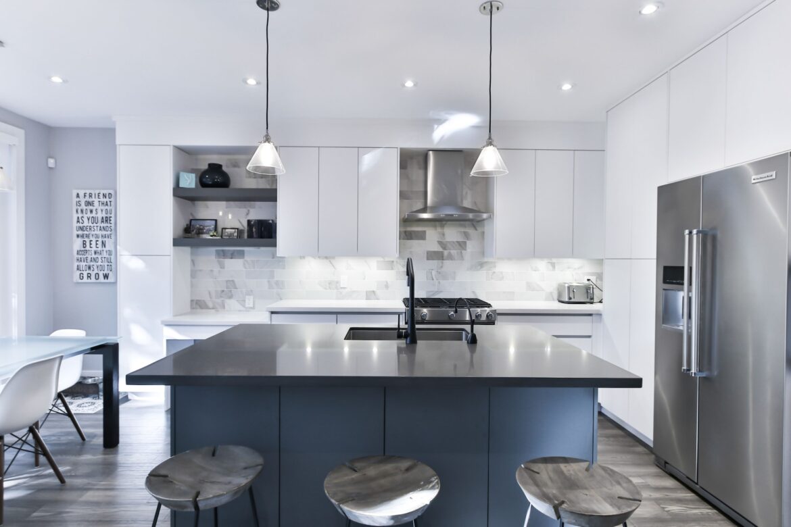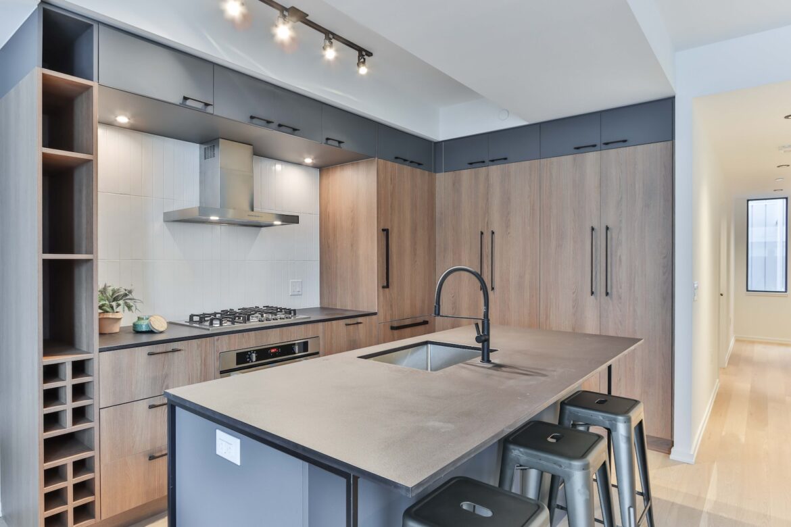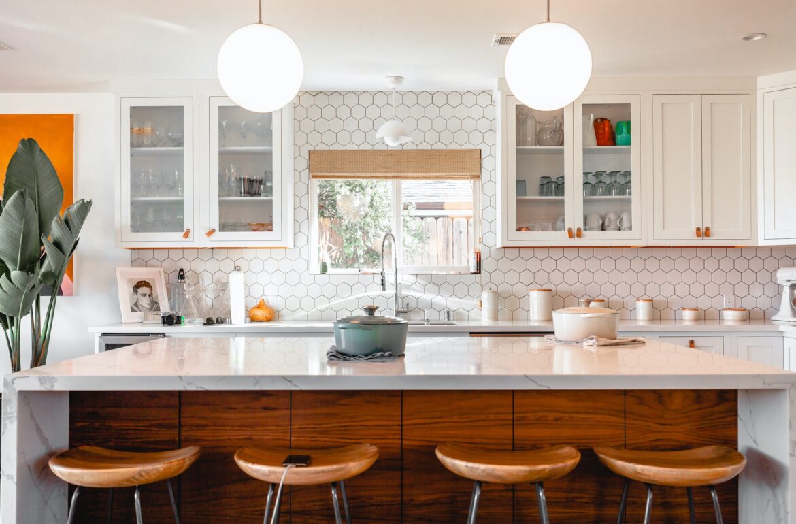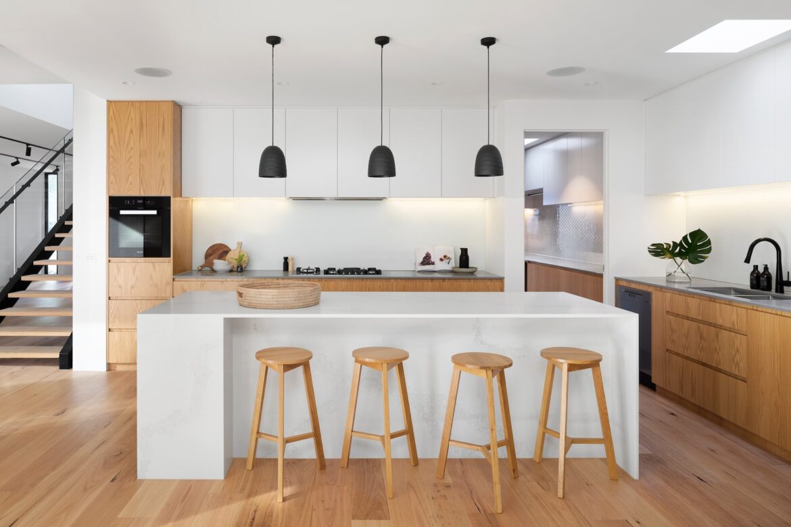Choosing the Perfect Countertop for Your Home
Choosing the right countertop is an important decision when remodeling your kitchen or bathroom. With so many options available, it can be difficult to know which countertop is right for your needs and budget. In this article, we will discuss some of the most popular countertop materials and their pros and cons to help you make an informed decision.
Granite Countertops
Granite countertops are a popular choice for homeowners because of their durability and natural beauty. Granite is a natural stone that comes in a variety of colors and patterns, making it easy to find a style that complements your kitchen or bathroom.
Additionally, granite is heat-resistant and scratch-resistant, making it a great choice for busy kitchens. However, granite countertops can be expensive and require regular maintenance to stay in good condition.
Quartz Countertops
Quartz countertops are another popular choice for homeowners because of their durability and low maintenance. Quartz is a man-made material that is composed of natural quartz stone and resins.
Quartz countertops are available in a wide range of colors and patterns, making it easy to find a style that fits your design preferences. Additionally, quartz is non-porous, making it resistant to stains and bacteria. However, quartz countertops can be expensive and may not be as heat-resistant as other materials.
Marble Countertops
Marble countertops are a classic choice for homeowners because of their natural beauty and elegance. Marble is a natural stone that comes in a variety of colors and patterns, making it easy to find a style that complements your design preferences.
Marble is heat- and water-resistant, making it a great choice for kitchens and bathrooms.
However, marble is prone to scratching and staining and may not be suitable for high-traffic areas.
Solid Surface Countertops
Solid surface countertops are man-made material that is composed of resin and other materials.
They are a popular choice for homeowners who want the look of natural stone without maintenance. These countertops come in a wide range of colors and patterns, allowing you to choose one that complements your home’s décor.
One advantage of solid surface countertops is their durability. They resist scratches, stains, and heat damage better than many other materials on the market. They’re non-porous, which makes them easy to clean and maintain.
Another benefit is that solid surface counters can be seamlessly integrated with sinks or backsplashes, creating an attractive unified look in your kitchen or bathroom design.
Laminate Countertops
Laminate countertops are a budget-friendly option for homeowners wanting a durable, low-maintenance countertop. One of the key advantages of laminate countertops is their affordability. They are a cost-effective option for those who want to update their kitchen or bathroom without breaking the bank.
Laminate counters also come in a wide variety of colors and patterns. From simple, solid colors to intricate designs resembling natural stone or wood grain, there’s no shortage of options available.
They are relatively low-maintenance compared to other materials such as granite or marble. They’re resistant to stains and scratches and can be easily cleaned with soap and water.
Concrete Countertops
Concrete countertops are a unique and modern choice for homeowners who want a customized look for their kitchen or bathroom. Concrete countertops can be customized with different colors, patterns, and finishes to create a one-of-a-kind look.
Concrete countertops are heat-resistant and durable, making them a great choice for busy kitchens. However, concrete countertops may be prone to staining and require regular maintenance to stay in good condition.
Conclusion
In conclusion, choosing the right countertop is important when remodeling your kitchen or bathroom. Granite, quartz, marble, solid surface, laminate, and concrete countertops are all popular options that offer different benefits and drawbacks.
By considering your budget, design preferences, and lifestyle needs, you can choose a countertop that fits your specific needs and enhances your space’s overall look and functionality.
Design Depot is a trusted kitchen remodeler. We offer a wide range of products and services. Visit our showroom in Englewood, NJ or contact us.
