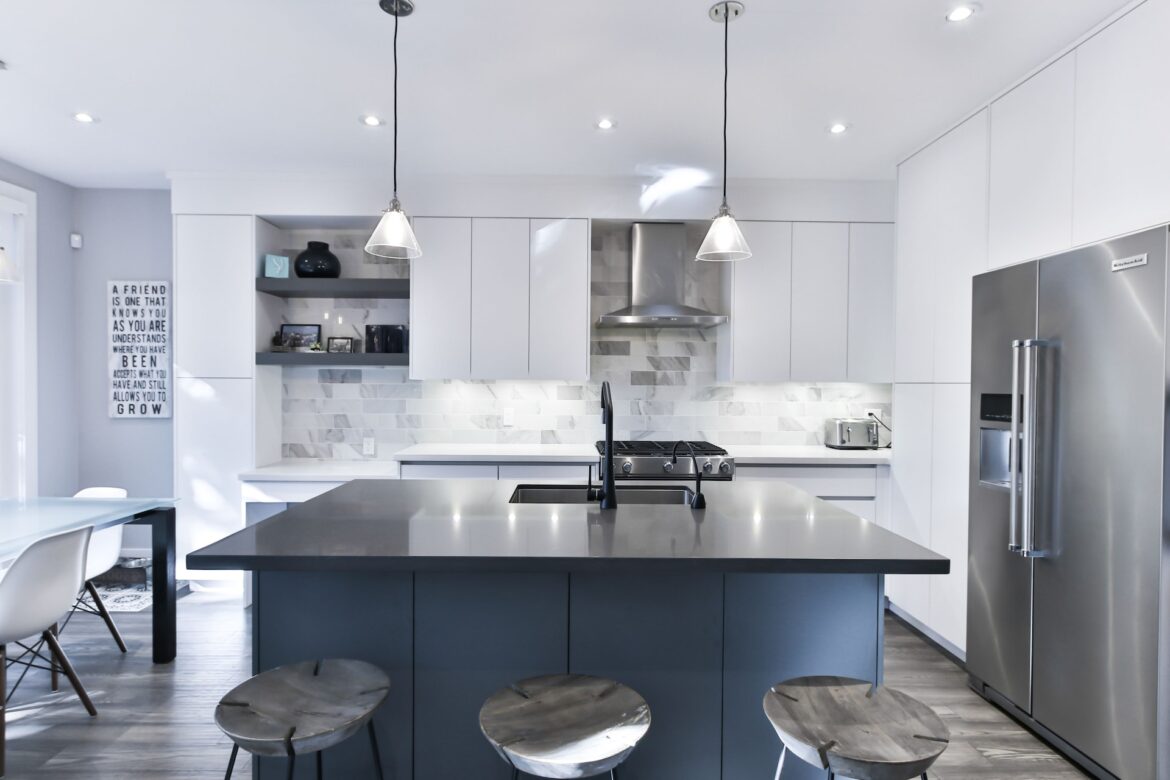Kitchen remodeling can be a daunting task, but it can also be gratifying. Whether you are looking to make a few simple upgrades or completely overhaul your kitchen, there are some important things to consider before you begin the process. From budgeting to a timeline to design choices, here are some essential things to know before starting a kitchen remodel.
Why Do You Need to Remodel Your Kitchen?
Kitchen remodeling is a great way to give your home a much-needed facelift and improve its overall functionality. It can be an exciting and rewarding experience, but it’s important to understand why you need to renovate your kitchen first. Here are some of the top reasons why renovating your kitchen is a good idea:
Increase Home Value
Kitchen remodels are one of the best investments you can make when it comes to increasing the value of your home. A well-designed and updated kitchen can significantly increase the value of your property and make it more attractive to potential buyers.
Improve Functionality
Kitchens are often the most used space in the home, and if you’re not happy with the current layout or design, it can be hard to use the area efficiently. Renovating your kitchen can help you create a space that is more functional and enjoyable to use.
Enhance Aesthetics
Kitchens are often the focal point of a home, and if your kitchen needs to be updated and needs remodeling, it can be a major eyesore that detracts from the home’s overall beauty. Kitchen renovations can help you create an aesthetically pleasing and functional space.
Boost Efficiency
Today, kitchens are used for more than just cooking and entertaining–they can also be used to store and organize items. A kitchen remodeler can help create a more efficient, accessible, clean, and maintainable kitchen.
Add Storage Space: If you’re running out of storage space in your kitchen, a renovation can help you create more storage space and increase the kitchen’s overall functionality.
What Are the Common Kitchen Floor Plans or Shapes?
Kitchen floor plans come in various shapes and sizes, and a few standard kitchen floor plans are popular today. Depending on the size and layout of your kitchen, one of these common kitchen floor plans might be the best fit for your needs.
Galley Kitchen
The most common kitchen floor plan is the galley kitchen. This type of kitchen features two parallel countertops, with the sink and appliances in the middle. This layout is ideal for small kitchens, as it allows for efficient use of space.
U-Shaped Kitchen Floor Plan
The U-shaped kitchen floor plan is another popular option. This design features three walls lined with countertops, with the sink and appliances typically located in the center of the “U.” This layout is excellent for larger kitchens, as it provides plenty of counter space and storage.
L-Shaped Kitchen Floor Plan
The L-shaped kitchen floor plan is similar to the U-shaped, but with only two walls lined with countertops. This layout is perfect for small kitchens, as it allows for efficient use of space while providing plenty of counter space.
Peninsula Kitchen
The peninsula kitchen is a hybrid between the U-shaped and the L-shaped kitchen. This layout features two walls lined with countertops and the sink and appliances in the peninsula’s center. This is an excellent option for small kitchens, allowing you to get the most out of a small space.
Island Kitchen
Finally, the island kitchen is perfect for larger kitchens. This layout features a large island in the center of the kitchen, with the sink and appliances located around the perimeter. This layout provides plenty of counter space and storage and is great for entertaining.
Conclusion
Kitchen remodeling can be a complex process. It is vital to take the time to consider all of the elements that go into the project, such as budget, style, design, materials, and installation. Additionally, it’s essential to consider the project’s timeline and the potential disruption to your day-to-day life. With careful planning, a kitchen remodel can be a rewarding experience that improves the functionality and aesthetic of your kitchen.
If you need kitchen remodeling in Englewood, NJ, Design Depot can assist! We are a family-run company that provides a variety of goods and services. You can find everything you require for home design or construction projects here. Visit our showroom right now!
