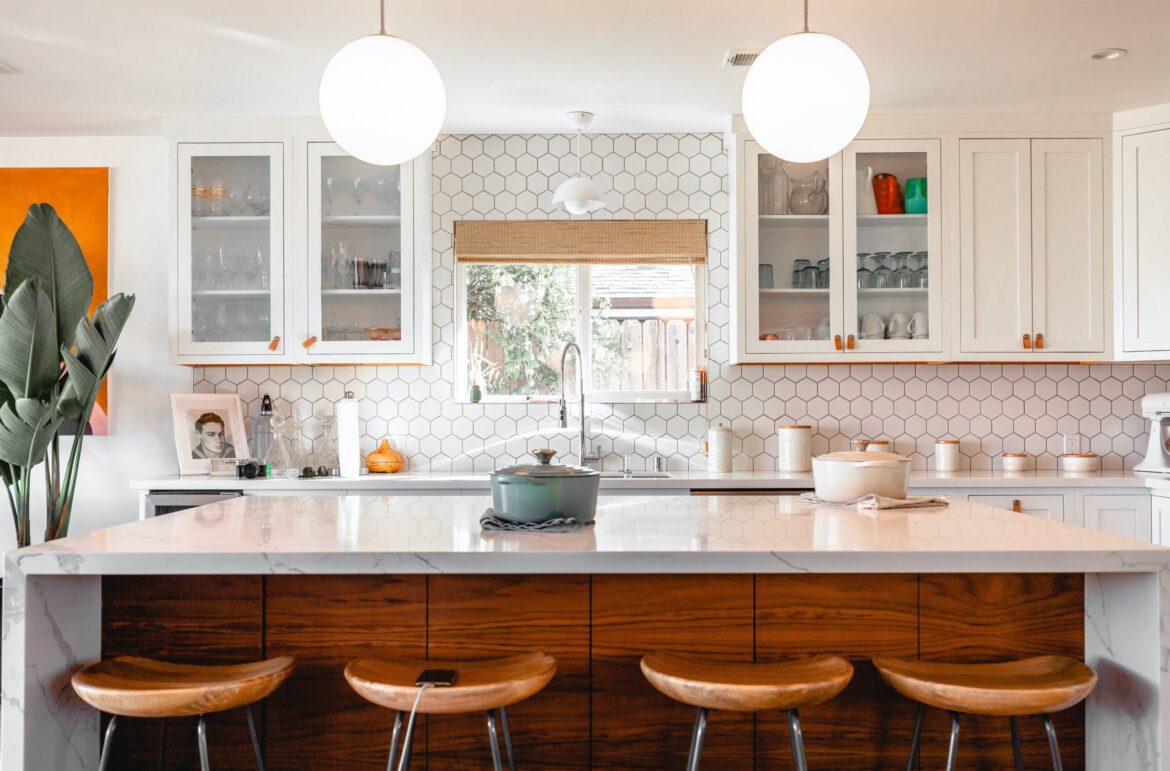If you’re planning a kitchen remodel, you might be considering adding an island to your space. Islands can be a great addition to any kitchen, providing extra counter space, storage, and a place to gather with family and friends. However, before you take the plunge and include an island in your remodel, there are a few things to consider.
From your kitchen’s size and layout to your cooking and entertaining habits, taking the time to think through these factors will help ensure that your island is a functional and beautiful addition to your kitchen. In this article, we’ll explore some key considerations to keep in mind before including an island in your kitchen remodel.
1. Kitchen Islands Require a LOT of Space
The first thing to consider when planning to add an island to your kitchen is the amount of space you have available. Islands typically require a minimum of 36 inches of clearance on all sides to ensure that there is enough room for people to move around and for the island to be fully functional. This means that if your kitchen is fairly small, adding an island might not be the best idea. You don’t want your island to be so large that it overwhelms the rest of your kitchen, making it difficult to move around and use the space efficiently.
2. Think About Your Kitchen Layout
Another important consideration when planning an island is your kitchen’s layout. Islands work best in open-plan kitchens where there is plenty of space and the island can be easily accessed from all sides. If your kitchen is more closed off or has a lot of corners and angles, it might be more challenging to add an island that fits seamlessly into the space. You’ll also want to think about the placement of appliances like your stove, sink, and dishwasher, as these will impact where you can place your island and how it will function within your kitchen.
3. Consider Your Cooking and Entertaining Habits
Before adding an island to your kitchen, it’s important to consider your cooking and entertaining habits. Islands are great for food preparation, but they can also serve as a gathering place for family and friends. If you like to entertain often, having an island with seating can be a great way to create a social space in your kitchen. However, if you tend to cook alone or prefer to keep your kitchen separate from your living and dining areas, an island might not be the best choice for you.
4. Decide on Your Island’s Function
Finally, when planning an island, it’s important to think about its function. Islands can serve a variety of purposes, from providing extra counter space and storage to housing appliances like a sink or cooktops. You’ll want to consider what you need most from your island and design it accordingly. For example, if you love to bake, you might want to include a built-in mixer stand or a marble top for rolling out dough. If you need extra storage, you might want to include cabinets or drawers in your island design.
Conclusion
In conclusion, adding an island to your kitchen can be a great way to increase counter space, storage, and functionality. However, it’s important to consider your kitchen’s size and layout, your cooking and entertaining habits, and your island’s function before making a decision. With careful planning, your island can be a beautiful and functional addition to your kitchen that you’ll enjoy for years to come.
If you are looking for skilled kitchen designers in NJ, come to Design Depot. We make sure to have everything you need for your home design or construction projects such as kitchen cabinets, countertops, endless bathroom fixtures, wood flooring, marble, granite, and porcelain tiles, and more!
