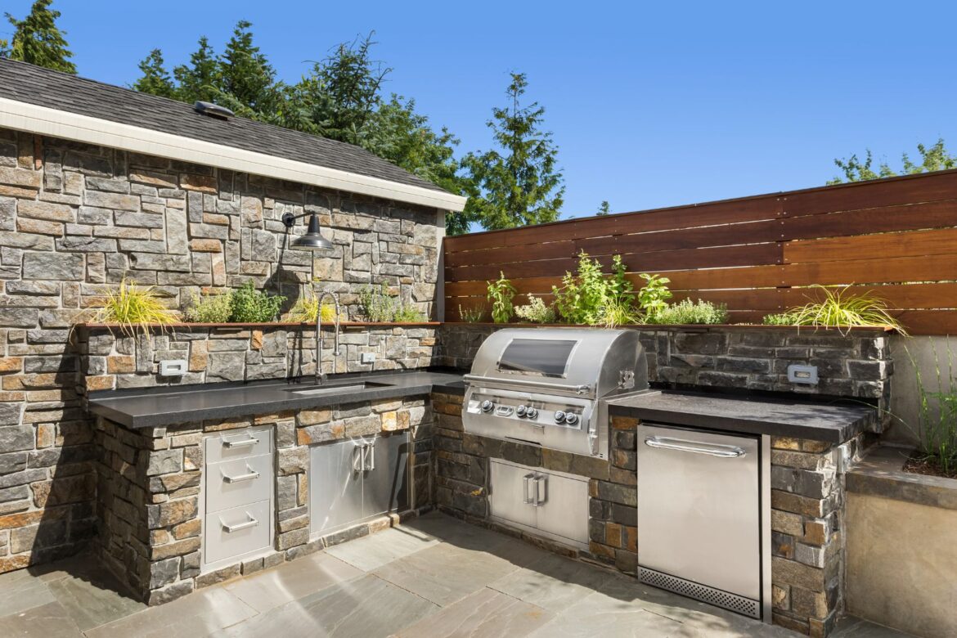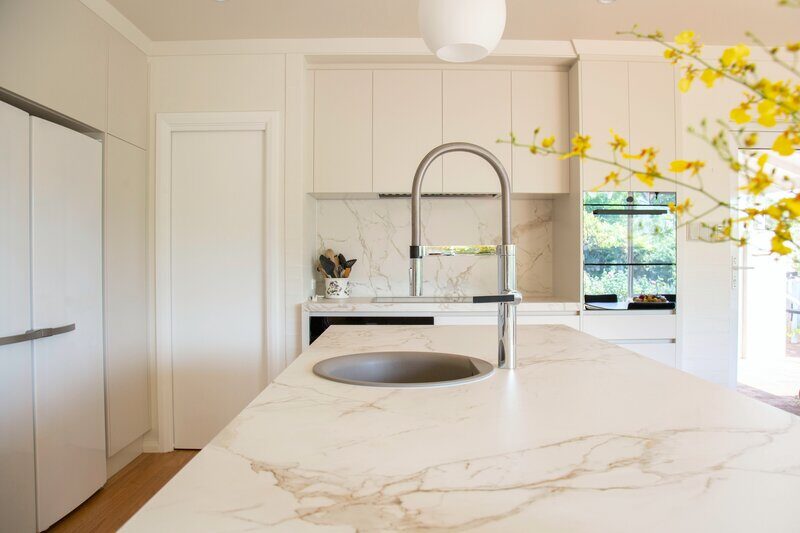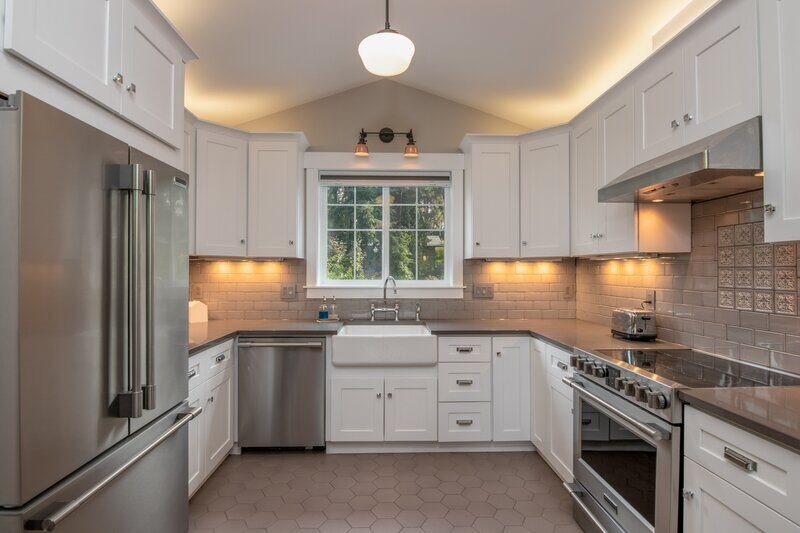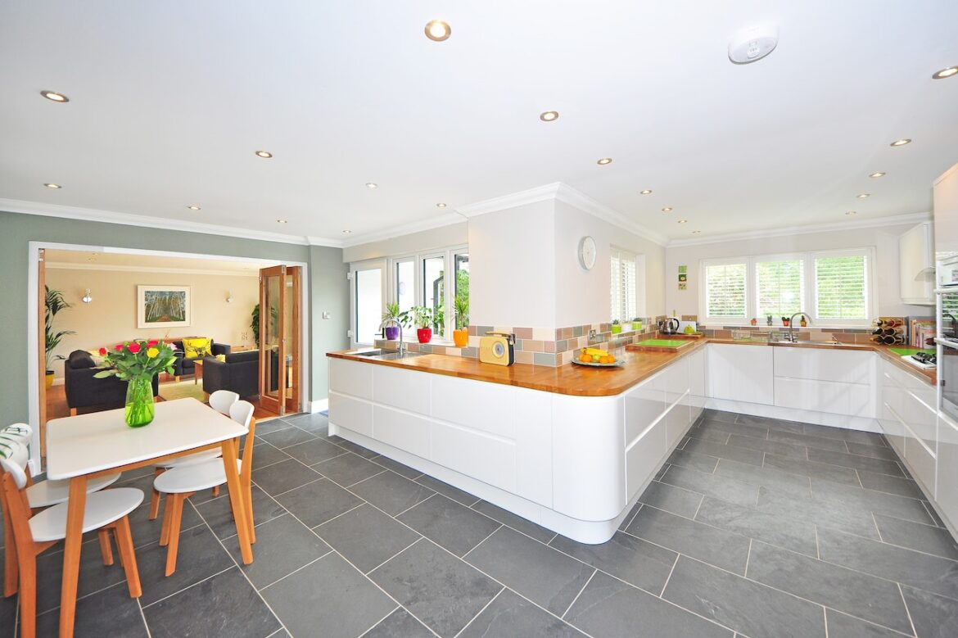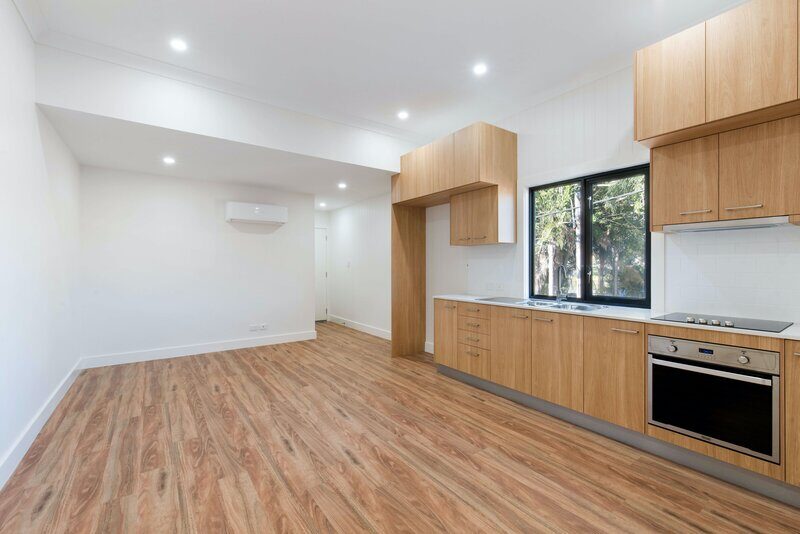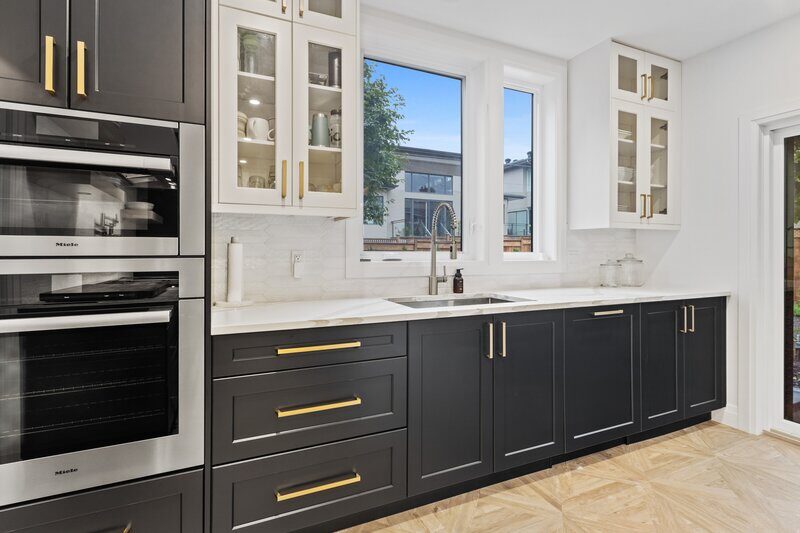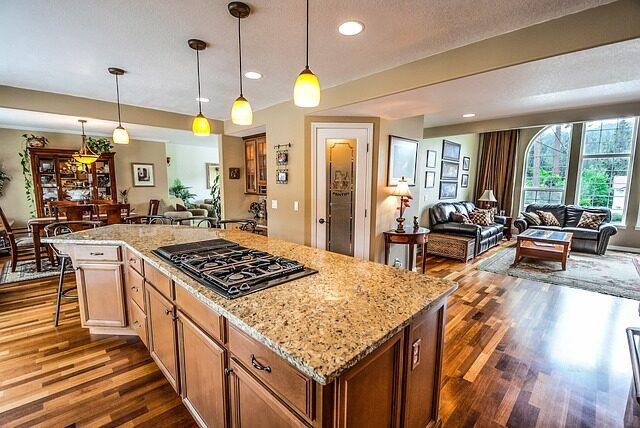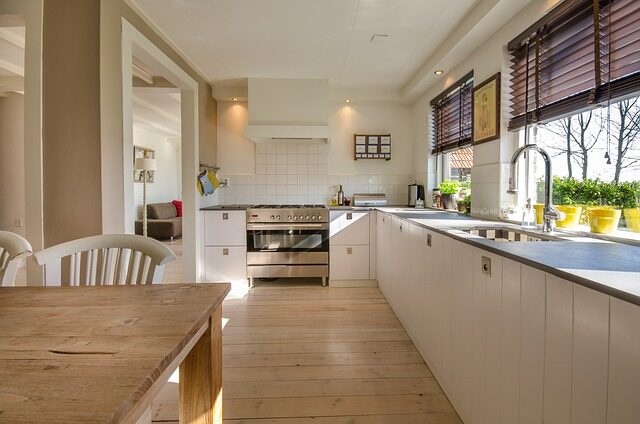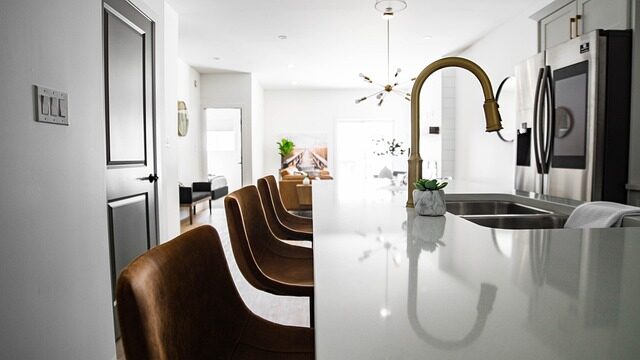Transform Your Outdoor Living Space with Design Depot’s Expertise in Outdoor Kitchens
Outdoor living and entertaining continue to remain popular trends among homeowners, and there is no better way to experience the joys of alfresco dining and relaxation than by designing the outdoor kitchen of your dreams. As a comprehensive source for all your home design and construction needs, Design Depot offers a diverse range of products, services, and expertise to help you create a stunning and functional outdoor kitchen tailored to your unique style and preferences.
Located in Englewood, New Jersey, Design Depot’s showroom features an extensive assortment of outdoor kitchen essentials, including cabinetry, countertops, appliances, and fixtures ideal for any outdoor space or climate. Our team of experienced design professionals is committed to guiding you every step of the way, from product selection to expert installation, ensuring the successful execution of your outdoor kitchen vision.
In this in-depth blog post, we will cover the essential elements of designing an outdoor kitchen, including planning your outdoor space, selecting materials suited for outdoor use, and choosing the right appliances and amenities for your specific needs. With Design Depot’s vast product offerings and expert consultation, you can confidently embark on creating your ultimate outdoor entertaining oasis designed for year-round enjoyment.
Visit our Englewood, New Jersey showroom to explore the array of outdoor kitchen products and services available from Design Depot. Together with our passionate design team, you can indulge in the pleasures of outdoor living and design an enviable outdoor space that will become the hub of your home.
Planning Your Outdoor Kitchen: Essential Layout and Design Elements
A well-thought-out layout and design plan is vital to create a functional and visually appealing outdoor kitchen. Consider these key elements when planning your outdoor space:
- Determining the Layout: When designing your outdoor kitchen, consider factors such as the size of your outdoor area, cooking and prep space requirements, seating arrangements, and any additional amenities you desire. Common outdoor kitchen layouts include L-shaped, U-shaped, and linear configurations, each providing a unique blend of workspace, storage, and appliances.
- Establishing Your Cooking Zone: Centralize your primary cooking appliances, such as grills, smokers, or pizza ovens, in one designated area to create an efficient cooking space. Ensure proper ventilation and heat resistance in this zone to avoid safety concerns.
- Incorporating Preparation and Storage Zones: Allocate ample space for food preparation and cabinetry storage to accommodate cookware, utensils, and other essentials. This will ensure a seamless and stress-free cooking experience.
- Designing a Comfortable Seating Area: Plan for a relaxing seating and dining area near the kitchen workspace to encourage conversations and social interaction while maximizing the enjoyment of your outdoor space.
Durable Materials for an Outdoor Kitchen: Strength, Beauty, and Weather Resistance
Selecting the appropriate materials for your outdoor kitchen is crucial to ensure durability and longevity in various weather conditions:
- Cabinetry: Opt for weather-resistant cabinetry materials such as stainless steel, marine-grade polymer, or high-density polyethylene (HDPE) to ensure resilience against the elements and ease of maintenance.
- Countertops: Natural stone materials like granite, soapstone, or concrete make for excellent outdoor countertops due to their high resistance to heat, stains, and the elements. Avoid using porous stones like marble or limestone, which may be easily damaged in outdoor settings.
- Flooring: Choose non-slip, weather-resistant flooring materials such as concrete, natural stone, or porcelain tiles for a safe and stylish foundation for your outdoor kitchen.
- Fixtures and Hardware: Select rust-resistant stainless steel fixtures and hardware for sinks, faucets, and other outdoor kitchen components to ensure longevity and dependability.
Appliances and Amenities: Cooking and Entertaining Essentials
Equip your outdoor kitchen with a range of appliances and amenities tailored to your cooking style and entertaining needs:
- Grills, Smokers, and Ovens: Invest in high-quality grills, smokers, or pizza ovens that match your preferred cooking methods and culinary expertise. Consider energy-efficient options like gas, electric, or even solar-powered grills to minimize your environmental impact.
- Outdoor Refrigeration: Incorporating an outdoor refrigerator or ice maker into your kitchen design not only adds convenience but also helps maintain food safety and quality.
- Sinks and Cleanup Stations: Include a fully functional sink and cleanup station in your outdoor kitchen to streamline food preparation, cleaning, and waste disposal tasks while enjoying the outdoors.
- Additional Amenities: Enhance your outdoor entertaining experience with thoughtful amenities like ambient lighting, built-in seating, a pergola for shade, or an outdoor entertainment system for music or movies.
Navigating Zoning and Regulations
Before embarking on your outdoor kitchen project, be mindful of any local zoning laws and regulations pertaining to outdoor construction, gas lines, or electrical installations:
- Building Codes and Zoning: Familiarize yourself with local building codes and zoning regulations that dictate location, size, and other design parameters for your outdoor kitchen.
- Permits and Inspections: Obtain the necessary permits and schedule inspections in accordance with local requirements to ensure the safety and compliance of your outdoor kitchen project.
Conclusion
Creating your outdoor kitchen design in Bergenfield, NJ is an exciting and rewarding process that can elevate your alfresco entertaining and dining experience. With Design Depot’s diverse product offerings, expert guidance, and professional installation services, you can confidently create the perfect outdoor oasis tailored to your unique style and preferences. Visit our Englewood, New Jersey showroom to embark on your outdoor kitchen journey, and experience the joys of outdoor living with a space that beautifully marries function, style, and the great outdoors.
